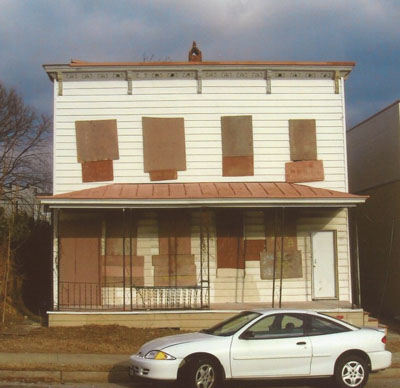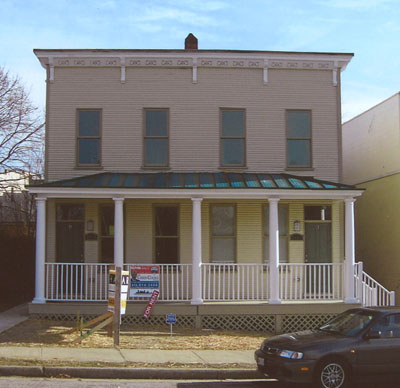Baltimore Heritage Preservation Award
Originally posted by Baltimore Heritage
Baltimore Architect Julie Tice was named for her award-winning project, the restoration of the Hampden Residence of Ezra Hercenberg at 3415 Falls Road.
Baltimore Heritage, Inc. is Baltimore’s nonprofit historic and architectural preservation organization. For over 50 years, Baltimore Heritage has recognized Baltimore’s best historic preservation projects and the accomplishments of local preservation leaders with their Preservation Awards and annual Awards Celebration.
The Restoration & Rehabilitation category recognizes excellence in the restoration or rehabilitation of historic commercial, institutional or residential buildings while maintaining the basic historic function of the building.

Before Restoration
With new vinyl siding on the front and every single window missing, the building at 3415 Falls Road appeared an unlikely candidate for any type of historic preservation project. Undaunted, the owner, Ezra Hercenberg, and his architect Julie Tice, charged in. They removed the vinyl to reveal original German siding, which they preserved in place. They repaired the porch, saving as much original material as they could, and they even were able to preserve the original cornice. The end result is a wonderfully restored historic structure that brings new life to the Hamden historic district.
~ Johns Hopkins, Baltimore Heritage

After Restoration
Featured in the Baltimore Sun
Eastend Design Group Project Featured in the Baltimore Sun
Three generations of women renovated this old two-story row house on Federal Hill that had been in the family for years, with Julie Tice as their architect. Julie is experienced with historical preservation, as well as finding creative solutions to meet her clients’ unique needs. In this project, she artfully blended historical features with modern functionality and multi-generational accessibility.
“Renovating this big house was a huge undertaking. We gutted the whole thing and added a third floor,” said Gilda Johnson. “And we had the opportunity to watch the entire renovation.”
Gilda, her 94-year-old mother, and her 16-year-old daughter were living in two smaller homes across the street during the renovations. Now they live together in the large row house.
The renovated home features a newly-added third floor, with a mansard-style roof, dormered windows, iron fencing around the rooftop deck — one of four decks — and an elevator to climb from the finished basement to the very top of the house.
When visitors come to the front door, they are impressed by the sight of a winding staircase just beyond a formal living room. Its wrought iron spindles and oak railing lead all the way to the roof top deck, while the elevator provides an accessible option for Gilda’s aging mother.
Constructed of brick, the home features three outdoor decks in addition to the rooftop. The first-floor deck is enclosed. The 2nd and 3rd story back bedrooms each feature their own private deck. Because it is a corner house, there are side windows on all three levels allowing for abundant interior light. A small, gated yard and parking pad are at the rear of the property.
